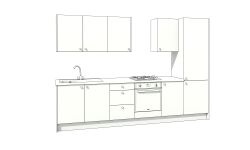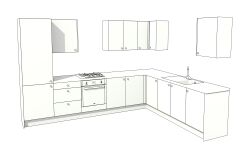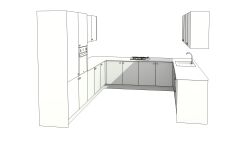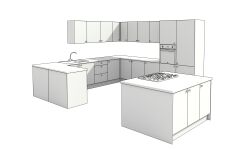(619) 790-7829
San Diego, California
Small kitchens come with big challenges—but with the right renovation, they can become beautifully efficient spaces that feel just as luxurious and functional as larger layouts. Whether you’re working with a galley kitchen in a San Diego condo or a compact layout in an older bungalow, a small kitchen renovation can maximize every square foot.

Small but mighty, this layout often found in condos can be extremely efficient for your daily use.

Perfect for open-concept homes, offering flexibility and maximizing corner space.

Provides ample counter space and storage, ideal for families who love to cook.

Combines an island with an L-shaped or U-shaped layout, offering additional counter and storage space.



We listen to your needs and create a customized plan that aligns with your vision and budget.
From the initial consultation to handover, we keep you informed every step of the way.
Your satisfaction is our top priority. We work closely with you to get it perfect.
Upper cabinets are often too small or poorly placed, leaving nowhere to store essentials like cookware, appliances, and dry goods.
Inefficient floorplans waste space, create bottlenecks, or make cooking feel like a chore rather than a pleasure.
Limited prep areas can make meal prep frustrating and cluttered.
Small kitchens are often the last to be updated—leaving you with dated finishes, dim lighting, and worn-out cabinetry.
Without enough natural or artificial light, small kitchens can feel even more cramped and closed-in.
Costs will vary based on the specifics of your project, but typically:
Cosmetic Refresh: $15,000 – $25,000
Standard Kitchen: $35,000 +
Luxury Kitchen: $85,000 +
Not very. In most cases, we can transform fully transform your kitchen in just 15 days.
Design & Planning: 1–2 weeks
Fabrication & Procurement: 1–2 weeks
Construction Phase: 15 Days!
1
2
3
4
5
Absolutely. Removing walls to create an open-concept layout is one of the best ways to gain space and make your kitchen feel more connected.
Definitely. Keeping your appliances in their existing locations will reduce costs. Although, this can be preventative when it comes to layout optimization.
Some of the most effective solutions include pull-out pantry drawers, corner cabinet organizers, floor-to-ceiling cabinetry, toe-kick drawers, and built-in shelving.
Yes. We love working with our clients to build a kitchen that fits their needs perfectly, no matter the size or layout.

We’d love to learn more about your project. Book a free consultation with us to discuss your renovation goals today!




